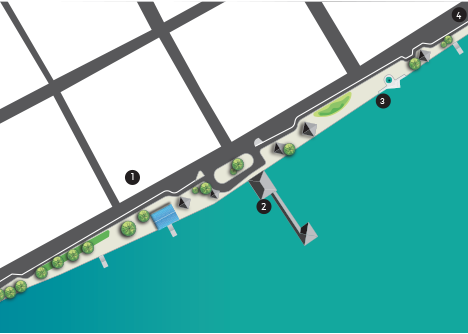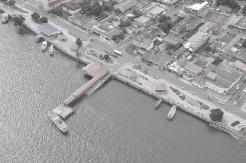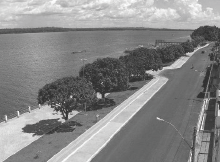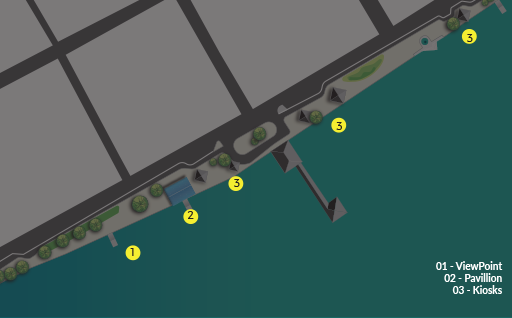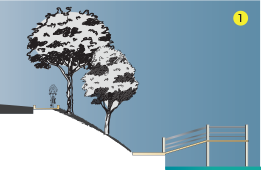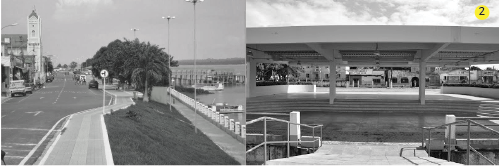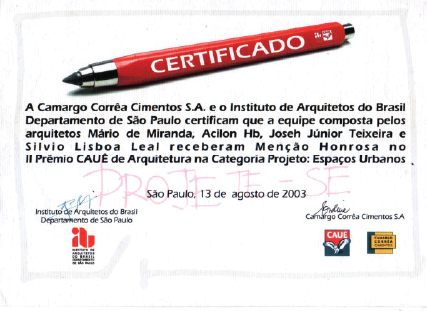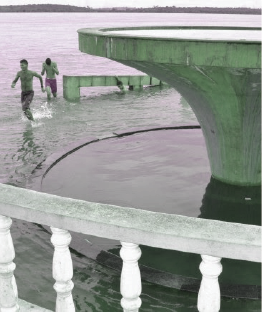Itaituba Waterfront
My first project after graduating in architecture and urban planning was the intervention in the Itaituba waterfront in 2002, a small city of 80,000 inhabitants that was known as the "city of gold" in the 1980s. Itaituba underwent a massive urbanization process, which was a characteristic of all cities in the region in the 1970s and 1980s. In 1980, in addition to the regional growth, the city also experienced a gold rush.
The gold rush made many people rich; however, it also bequeathed the city a severe social and environmental cost, primarily evident in its waterfront area, which harboured prostitution, drug trafficking, and other crimes.
In this way, the goal of the intervention was clearly to propose alternative uses that would be embraced by the city's residents and transform that environment into an open space for people, recreation, and tourism.
In this way, we began by mapping the main focal points and their uses, to devise strategies that would strengthen economically impactful activities for the community:
-
The Matriz Church: A focal point for the city's religious activi- ties.
-
Boat passenger Terminal that navigates the Tapajós River from São Luiz Rapids to the city of Santarém, where it meets the Amazon River.
-
Thermal spring: Used for balneotherapy.
-
Balsa Port: Facilitating the crossing of the Trans-Amazon Highway over the Tapajós River.
To strengthen the usage between the Matriz Church and the Passenger Terminal, we designed kiosks for bars and restaurants, as well as a pavilion for events, for both the municipality and the church.
Another important urban feature is the viewpoints, which extend 8 meters over the Tapajós River to provide a contemplative view of the space and enhance the appreciation of nature.
The project also included bike lanes that would eventually be integrated into the city's road network, as well as defining areas for vehicle traffic, pedestrians, and cyclists. It's important to emphasize that cities like Itaituba, given their rapid urbanization, exhibit a high degree of informality, and even simple elements like sidewalks are easily occupied by cars. The intervention work, therefore, needed to focus on spatial organization that made sense to the local residents, ensuring they saw the space as their own.
In the end, we had a project that met the expecta- tions of both the residents and the local govern- ment, as well as other users. For these reasons, even before construction, the project received an honorable mention in the II Cauê Architecture Award, promoted by the Brazilian Institute of Architects. This recognition brought visibility to the project and facilitated the allocation of resources for its execution, which took place between 2006 and 2011.
Coordinator: Mario de Miranda Architect and Urban Planner.
Design Team: Acilon Cavalcante, Silvio Leal and Junio Kostas.
